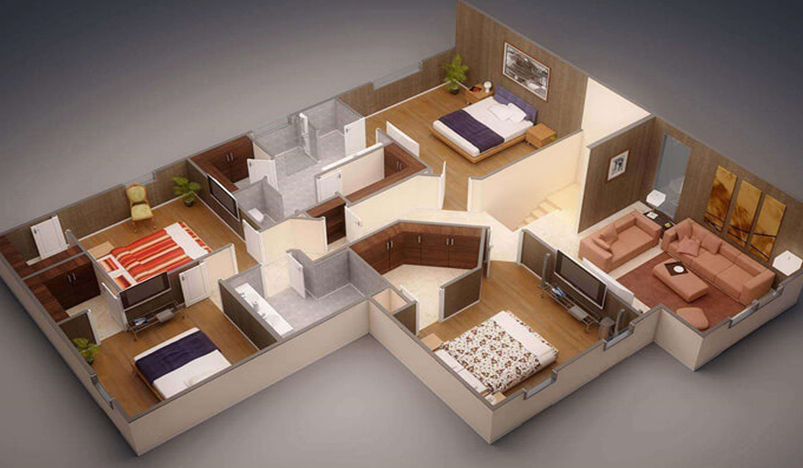
A Building Project's Effect from Accurate Floor Plan Drafting
One of the most important phases of a building project is the preparation of the floor plan. It is said to be one of the set's construction plans' most dynamic components. A scaled depiction of a particular room or building as seen from above is what is meant by "floor plan drawings."
For starters, the floor plan drafting services provide very exact dimensions for various aspects such as furniture, appliances, or anything else required for the design's purpose.
In addition to employing important dimensions and levels, the measurements may also make use of hatching, symbols, and other common annotations and abbreviations to denote certain fixtures or materials, as well as different types of appliances, etc.
Effects of excellent and precise floor plan drawings
Do you realize the influence a precise floor plan drawing may have on a residential building's design and the occupants that live there? A good floor plan creator enables architects and real estate brokers to exhibit an ideal flow of space and effectively convey the concept to prospective clients. You must know how to read a floor plan to understand the things properly.
High adaptability:
If you need to spend a significant amount on renovation after the building is finished, it might be highly destructive. People do, however, become tired of living in the same old house. They or their tenants can convert a bedroom into a study or a storage room into a kitchen thanks to accurate floor plan drawings. The value of space is momentarily increased by this kind of flexibility.
We require a lot of space!
What a dream to live in a large home! This is currently regarded as one of a home's most appealing features by inhabitants. We concur! Even after taking into account all the other important parts of the house, from furniture to other appliances, we constantly search for ample room to move around. The floor plan drawings assist in more subjectively defining the space and allow the clients to carry out all specified activities.
How do floor plans make connections?
People place a great deal of importance on a home's layout since it can have either a positive or bad effect. People will hesitate to invest in the space if the bathroom is directly across from the living room, the children's bedroom is situated next to the entertainment center, or, let's say, the dining room may only be located a short distance from the kitchen. They desire the freedom to customize the rooms to suit their needs and purposes. Floor layouts are a wonderful tool for making connections. Your customers will adore you for it!
These floor plans are a reflection of our way of life
Our hearts are always at home. It is where we reside in this situation! It should become a part of us and our way of life. The many lifestyle requirements that we have now need that various areas to be able to accommodate them. The interior and outdoor rooms must flow seamlessly together, as seen in the floor plan designs. In a study, it should show a layout that is roomy enough to include bookcases and other furniture while yet providing space for "windows" to let in a sufficient quantity of light.
However, when it comes to floor plan drafting services, architects and designers must be realistic. When making the floor plan designs, they must also incorporate the safety aspects.
One of the most important processes in the building process now involves floor plan drafting services. Real estate brokers believe it to be very important since customers frequently request it. Potential buyers and tenants are said to be more influenced by it than just by the building's photos, sketches, or descriptions. They are claimed to enhance potential customers' click-through rates as well.
.jpg)
Qatar Secures Place Among the World's Top 10 Wealthiest Nations
.jpg)
Hamad International Airport Witnesses Record Increase in Passenger Traffic

Saudi Arabia: Any visa holder can now perform Umrah

What are Qatar's Labour Laws on Annual Leave?
Leave a comment